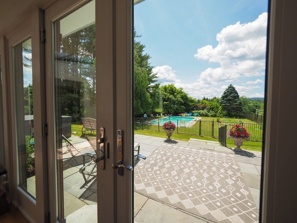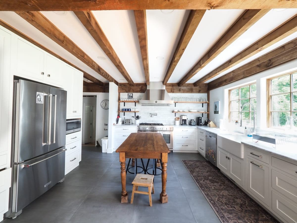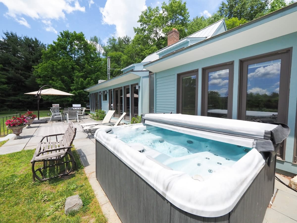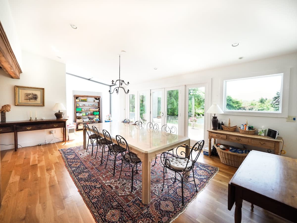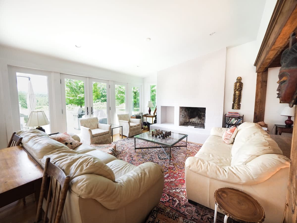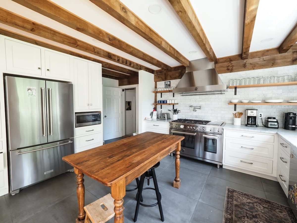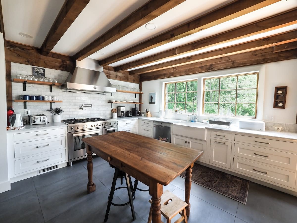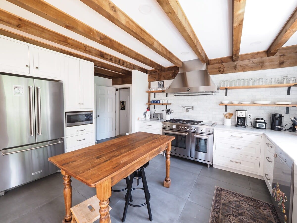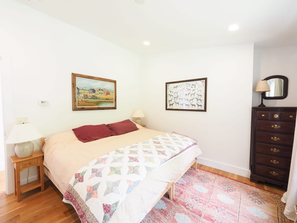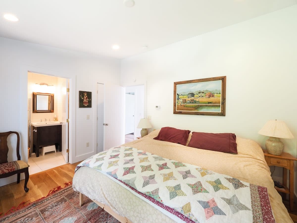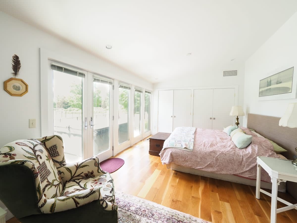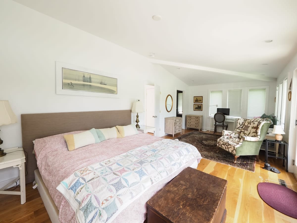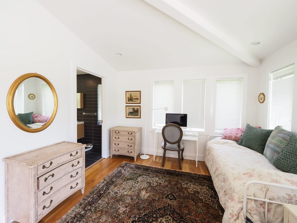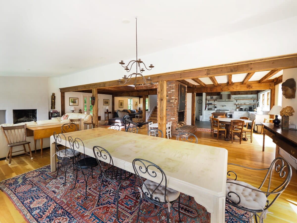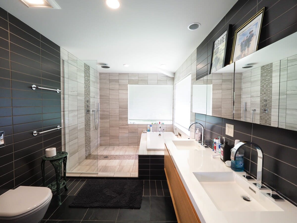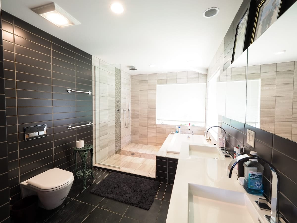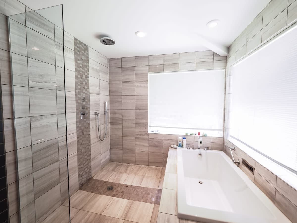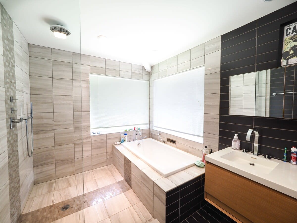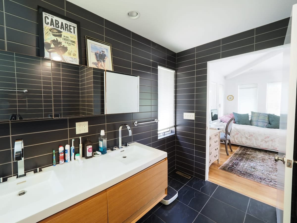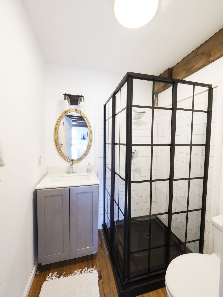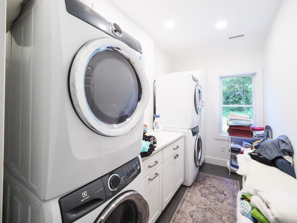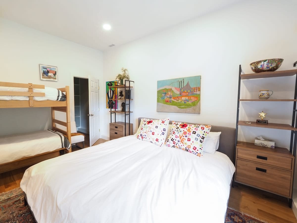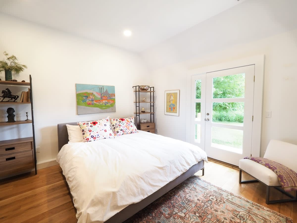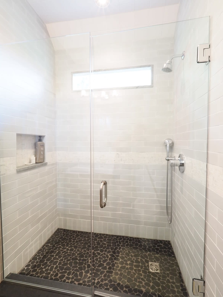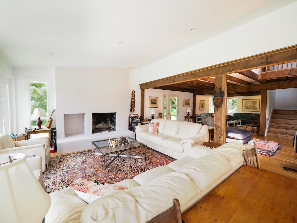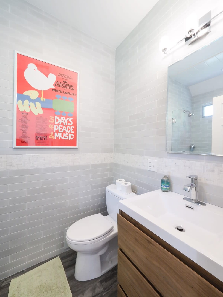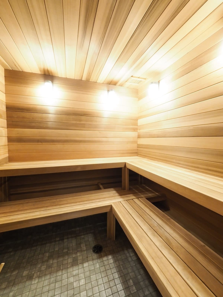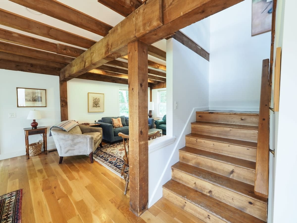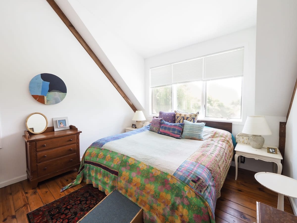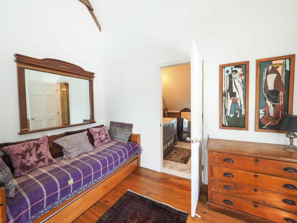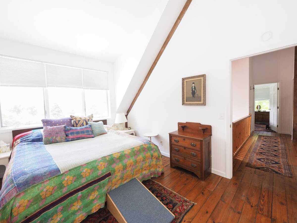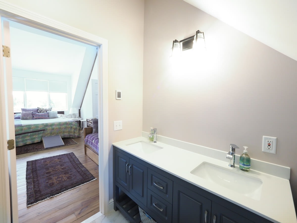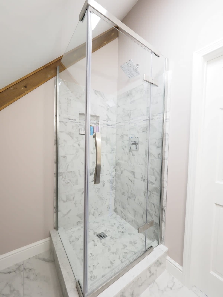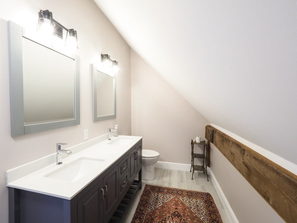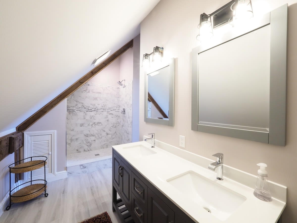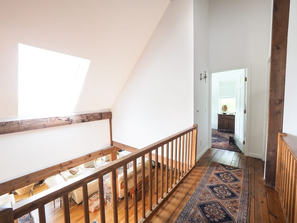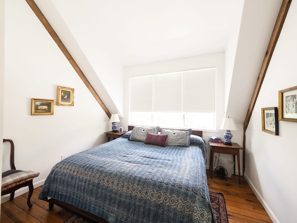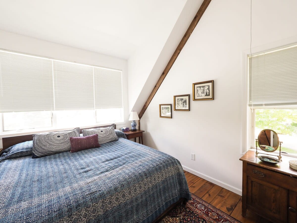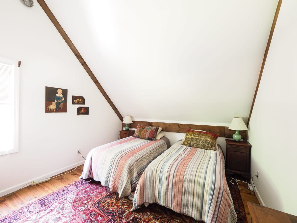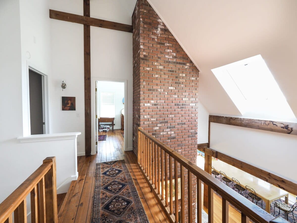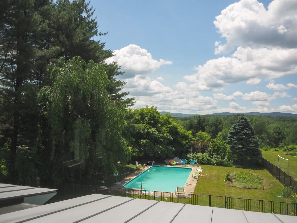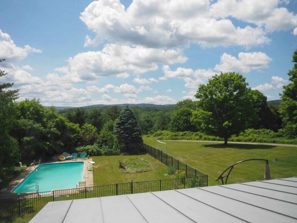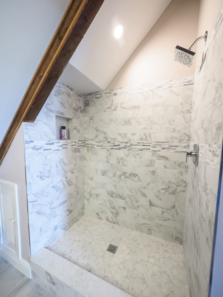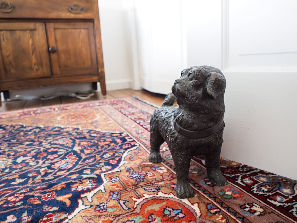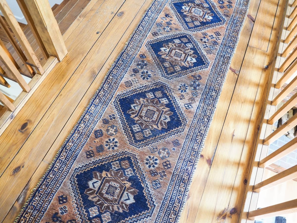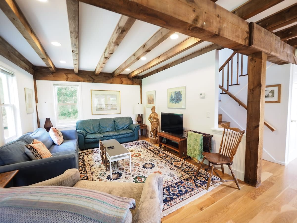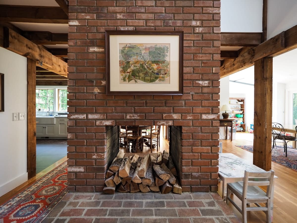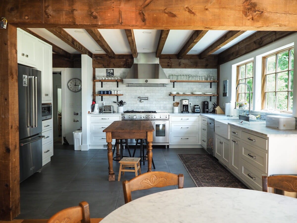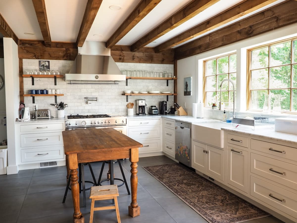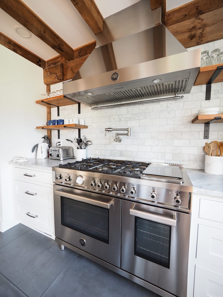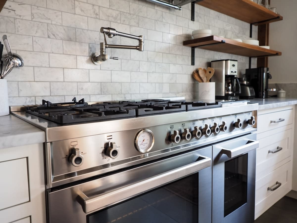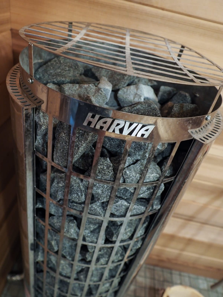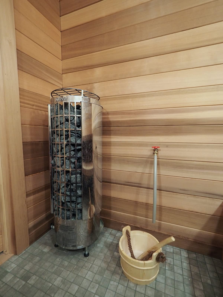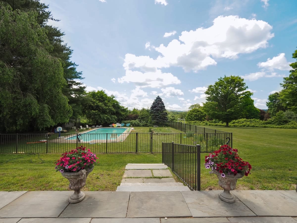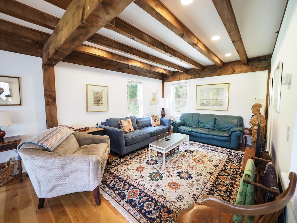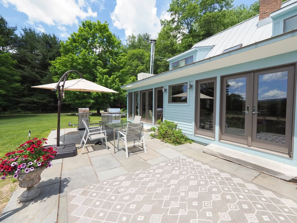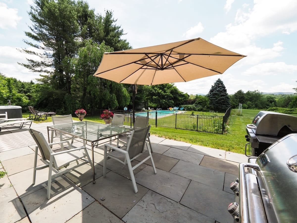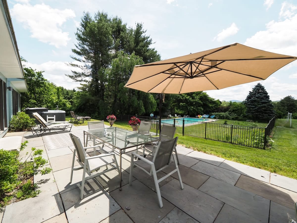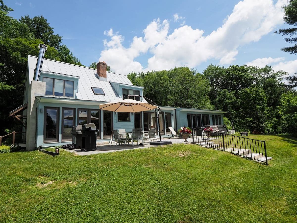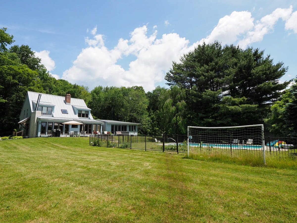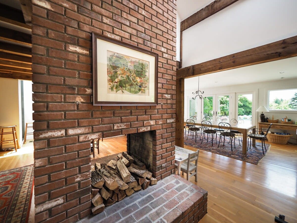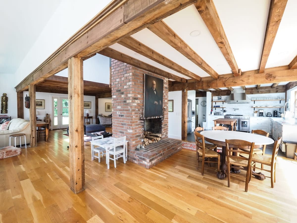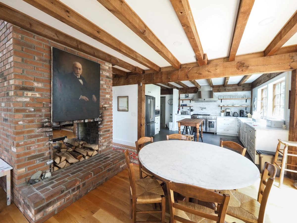Mountain View Estate Sleeps 18
-
House
Up on a hill, far from the road, this stunning home sleeps 18 guests in 6 spacious bedrooms in three distinct wings for added privacy! Features an in-ground salt-water pool (open May-Sep, hot tub (open year round), eight person sauna & large patio with two grills. The open floor plan of the downstairs common area comfortably accommodates a full house with a chef’s kitchen, dining area, two distinct living room areas, and a spectacular view of Catamount & surrounding mountains.
18
Guests
6
Bedrooms
5
Bathrooms
Rooms and Beds
Bedroom 2
king beds: 1
Bedroom 3
king beds: 1
bunk beds: 1
Bedroom 4
king beds: 1
single beds: 1
Bedroom 5
single beds: 2
Bedroom 6
king beds: 1
Master Bedroom
king beds: 1
single beds: 2
Features and Amenities
Air conditioning
Bathtub
BBQ grill
Bed linens
Carbon monoxide detector
Children’s books and toys
Cleaning before checkout
Cleaning Disinfection
Coffee maker
Cookware
Dishes and silverware
Dishwasher
Rates and Availability
Save 20% on weekly and 21% on monthly stays!
Taxes and fees are additional
Location
Reviews
This place was great for a group snowboarding birthday getaway!…
This place was great for a group snowboarding birthday getaway! We had a group of 15, and it didn’t feel crowded at all. We had enough room in the driveway to park 8/9 cars. The bathrooms were beautiful, and the hot tub felt great after we figured out how to work it. The house was only 10 minutes away from Catamount Mountain resort. The whole group said they would definitely stay here again!
This house was even better in person than in the…
This house was even better in person than in the photos. We were a large group but with the open layout and multiple bedrooms and wings of the house, we never felt crowded. The sauna and hot tub were amazing! The kitchen was well stocked with cooking utensils, pots/pans, and food storage. The large dining table was perfect for group meals. There was so much natural light and windows looking out at the mountains. We had two toddlers with us and they loved all the toys to play with. Less than 10 minutes from Great Barrington Shops and 20 minutes to butternut for skiing and tubing. Such an amazing space with incredibly responsive hosts- our group is already thinking about coming back next year!
We loved the house and the amenities. There was plenty…
We loved the house and the amenities. There was plenty of room to spread out and also cozy and wonderful spaces to be together. We loved the fireplace, the ping pong table, the hot tub and the kitchen. Also, the house is super user friendly. We loved it and would happily return. And Lucas was so responsive and helpful. Many thanks!
Great place for our 3 generation pre Christmas week! There’s…
Great place for our 3 generation pre Christmas week! There’s a big entry mudroom, discreet sleeping areas, hot tub and sauna, working fireplace and dining table for 10. Gorgeous mountain view out the sunlit living space. Location is very convenient to Great Barrington. We’d love to come back in warm weather to use the swimming pool.
Mountain View Estate Sleeps 18
-
House
Up on a hill, far from the road, this stunning home sleeps 18 guests in 6 spacious bedrooms in three distinct wings for added privacy! Features an in-ground salt-water pool (open May-Sep, hot tub (open year round), eight person sauna & large patio with two grills. The open floor plan of the downstairs common area comfortably accommodates a full house with a chef’s kitchen, dining area, two distinct living room areas, and a spectacular view of Catamount & surrounding mountains.
18
Guests
6
Bedrooms
5
Bathrooms
Save 20% on weekly and 21% on monthly stays!
Total
Price Details
When
Save 20% on weekly and 21% on monthly stays!
This place was great for a group snowboarding birthday getaway!…
This place was great for a group snowboarding birthday getaway! We had a group of 15, and it didn't feel crowded at all. We had enough room in the driveway to park 8/9 cars. The bathrooms were beautiful, and the hot tub felt great after we figured out how to work it. The house was only 10 minutes away from Catamount Mountain resort. The whole group said they would definitely stay here again!
This house was even better in person than in the…
This house was even better in person than in the photos. We were a large group but with the open layout and multiple bedrooms and wings of the house, we never felt crowded. The sauna and hot tub were amazing! The kitchen was well stocked with cooking utensils, pots/pans, and food storage. The large dining table was perfect for group meals. There was so much natural light and windows looking out at the mountains. We had two toddlers with us and they loved all the toys to play with. Less than 10 minutes from Great Barrington Shops and 20 minutes to butternut for skiing and tubing. Such an amazing space with incredibly responsive hosts- our group is already thinking about coming back next year!
We loved the house and the amenities. There was plenty…
We loved the house and the amenities. There was plenty of room to spread out and also cozy and wonderful spaces to be together. We loved the fireplace, the ping pong table, the hot tub and the kitchen. Also, the house is super user friendly. We loved it and would happily return. And Lucas was so responsive and helpful. Many thanks!
Great place for our 3 generation pre Christmas week! There’s…
Great place for our 3 generation pre Christmas week! There’s a big entry mudroom, discreet sleeping areas, hot tub and sauna, working fireplace and dining table for 10. Gorgeous mountain view out the sunlit living space. Location is very convenient to Great Barrington. We’d love to come back in warm weather to use the swimming pool.
We celebrated Thanksgiving with 15 family members. The house did…
We celebrated Thanksgiving with 15 family members. The house did not disappoint! The large table for meals, well-equipped kitchen, hot tub, and sauna were all amazing. Would love to come back.
Absolutely beautiful home and geared toward guests’ comfort. Bed was…
Absolutely beautiful home and geared toward guests’ comfort. Bed was more comfortable than Marriott beds!
Had an excellent stay at Lucas’s – super clean and…
Had an excellent stay at Lucas’s - super clean and spacious with wonderful natural light. Especially enjoyed the sauna and hot tub!
This place is stunningly beautiful – the home and the…
This place is stunningly beautiful - the home and the surroundings. Perfect location, so secluded and beautiful yet close to the city. The rooms are so convenient, with multiple rooms having bathrooms and a combination of king and twin beds. The hot tub and sauna were so enjoyable. We travelled with 8 adults and 6 kids (1-5 year olds) and this place was perfect. So many toys for the kids, open space to run around, the layout made watching the kids while lounging or cooking easy. We could fit another family needed. Already looking forward to our next trip here!
LOVED staying here! Very clean and stocked w/ all the…
LOVED staying here! Very clean and stocked w/ all the essentials. The perfect place for a group, wonderful kitchen and big table. Lucas was very responsive and would absolutely return.
A gorgeous location with everything you need to relax, cook…
A gorgeous location with everything you need to relax, cook great meals, and access all the Berkshires has to offer.
Great house and location. Very clean with nice amenities.
Great house and location. Very clean with nice amenities.
This is the perfect place to stay with a big…
This is the perfect place to stay with a big group! Every bedroom is exceptionally comfortable and, except for a room with twin beds, they all have king beds. The house has great A/C which was much needed during the heat wave. The pool and hot tub are even better than pictured, the kitchen is very well-stocked (with utensils and cooking basics), and there are tons of places to sit which is ideal for a big group. All of the bathrooms are super nice as well, and most of the bedrooms have en suite bathrooms which is a huge plus (especially with so many bedrooms!). The location is great - it's super private and secluded but you're less than 10 minutes from downtown Great Barrington and lots of great coffee shops, restaurants, markets, etc. The house also has tons of toys/activities/pool toys which were perfect for the younger kids. Highly recommend!
The Egremont home was just perfect for us…4 families and…
The Egremont home was just perfect for us…4 families and everyone had their own space! House is comfy and convenient, great pool and hot tub and way more stuff than expected:
lots of kitchen spices, coffee, tea.. basics and more!
lots of cleaning supplies for dw/kitchen, laundry (which was amazing for all the pool towels!) and in every bathroom! lots it toys and books for kids of all ages … we were age 1-73 and it was perfect!
We definitely will come back..next summer? would be great as a ski house too!👍🏼
Lucas was an excellent host. The house was perfect for…
Lucas was an excellent host. The house was perfect for us, a group of 12 including children. it had plenty of space and a fully stocked kitchen. There were activities for the kids and the pool was amazing. Lucas got back to us promptly when we needed to contact him. We had an amazing week. We appreciate Lucas's help to make that happen. We're hoping to come back soon!
Great place for a family reunion
Great place for a family reunion
If you are looking for a house to book with…
If you are looking for a house to book with extended family or friends, book this house! It is absolutely beautiful but also extremely welcoming. The pool temperature and size was perfect, the view is incredible, the kitchen is stocked with everything you need for cooking, and the view is amazing. The photos are nice but the house in person is ideal. We didn't want to leave.
We had an amazing stay !! Will definitely come back…
We had an amazing stay !! Will definitely come back !!💯❤️
Beautiful home with a fantastic outdoor pool area. Our group…
Beautiful home with a fantastic outdoor pool area. Our group of 9 was super comfortable and enjoyed relaxing by the pool as well as using the well equipped chef’s kitchen. Bedrooms were comfortable and the house was very well equipped and stocked with everything we needed. Would definitely return!
We have rented many houses for our annual family vacations…
We have rented many houses for our annual family vacations and this one is one of the finest. The setting is serene and beautiful. The house is very roomy, lots of kingsize beds and bathrooms. It is decorated with interesting pictures and decor. The swimming pool is fabulous, the hot tub was perfect. There are lots of toys for the littles, board games, and ping pong. The kitchen is fully equipped, there are 2 washing machines and dryers. All in all it was a wonderful property.
This was a great location and visit for our large…
This was a great location and visit for our large family to be under one roof. The house is well equipped with toys and games for multiple ages, comfortable accommodations and we utilized the pool and hot tub. You did feel also like you had plenty of room
to gather together but also sit quietly separate from the group
Beautiful place with great amenities!
Beautiful place with great amenities!
I think this may have been our best Airbnb experience…
I think this may have been our best Airbnb experience to date! Lucas’s home manages to feel both thoughtfully set up to accommodate guests, as well as homey and well stocked. We were traveling with five children 8 and under, the home is excellent for children and larger groups. The layout allows for plenty of gathering together, as well as seclusion when needed. We loved the pool, jacuzzi and sauna. The beds were comfortable and the pillows and towels bountiful. The house has an assortment of indoor and outdoor games, lovely grounds, beautiful landscaping, and an outdoor shower. We wanted for nothing, except perhaps to stay another night.
My wife and I and both of our families had…
My wife and I and both of our families had a wonderful time staying at the Mountain View Estate. We only stayed for a short weekend but made so many good memories together while there. From cooking meals together in the spacious kitchen, grilling outside, eating those meals all together at the massive dining room table, playing lots of ping pong, and relaxing by the fireplace or in the sauna, there was never a dull moment.
We hope to come back sometime in the future (maybe in the summer time) so that we can enjoy the hot tub and outdoor pool next time!
Description
Up on a hill, far from the road, this stunning home sleeps 18 guests in 6 spacious bedrooms in three distinct wings for added privacy! Features an in-ground salt-water pool (open May-Sep, hot tub (open year round), eight person sauna & large patio with two grills. The open floor plan of the downstairs common area comfortably accommodates a full house with a chef’s kitchen, dining area, two distinct living room areas, and a spectacular view of Catamount & surrounding mountains.
Space
With six bedrooms and five baths, this home sleeps eighteen -- and even at capacity, you will not feel crowded. French doors spanning the south side of the house flood the Great Room with light and invite fully indoor-outdoor living, connecting the modern, airy downstairs with the large stone patio, featuring two grills and outdoor dining space. Relax in the above-ground jacuzzi while enjoying views of the mountains, then cross the patio and step down granite stairs to the private, in-ground salt-water pool partially shaded by towering trees and surrounded by a garden featuring plants specially chosen to attract butterflies and hummingbirds.
The gourmet kitchen is great for casual meals, but with a six burner Bertazzoni Gas stove (with griddle and two ovens) it is stocked well enough for even the most ambitious chef to wow the group with an elaborate home-cooked meal. Marble counters surround a farm table/island making it ideal for fun, group dinner preparation. The dining area has a ten-seat dining table which can be expanded to 18 by connecting other tables in the house; but meals are also comfortably hosted on the outdoor patio. Enjoy the indoor/outdoor ping pong table and then unwind in the custom eight-person Sauna.
Find seclusion in any of the six bedrooms, located well away from the action in three separate wings. Down one long hallway are two bedrooms - one with a king bed, and another giant bedroom with a king bed, single with trundle, desk, and huge bathroom. Off in another wing, down another hallway (past the sauna and large laundry room with two sets of Washer Dryers) is the third downstairs bedroom which has a king bed and bunk beds. This room features access to its own private backyard facing a lush forest. All three downstairs bedrooms have en suite baths.
Upstairs are three bedrooms, one oversized with a king bed, day-bed, and en suite bathroom with heated floors. The other two upstairs bedrooms are cozy and comfortable, and share a large bathroom, also with heated floors. One bedroom has two twins and the other has a king.
This family getaway has been lovingly decorated with original art, colorful textiles, and a charming, tasteful aesthetic.
It has a long driveway and large parking area which can park about 10 cars and more cars can be parked along the side of the driveway. The house comes with a Tesla charger.
IMPORTANT NOTE: Due to the proximity of our neighbors and the acoustics of the grounds, no music or loud voices anywhere outside the house (including the pool area) after 9pm. Please take note of this and be sure everyone in the house is aware of this important rule as it will be strictly enforced.
Spacious bedrooms, all new bathrooms, multiple common areas make it a perfect getaway for big groups or a single family that enjoys lots of space.
Bedroom Breakdown:
Downstairs:
Master Bedroom: 1 King, 1 single trundle (second single rolls out)
Bedroom: 1 King
Wing: 1 King, 1 bunk bed (2 singles)
Upstairs:
Master Bedroom: 1 King, 1 single with single trundle
Upstairs (North): 2 singles
Upstairs: (South - facing pool) 1 King
There are five full bathrooms - three full and one half is downstairs while two full are upstairs. Upstairs bathrooms have heated floors, showers, and dual vanities. Downstairs Master Bath offers a standalone shower, separate bathtub, toilet & dual vanity. The home has a separate laundry room with two washers and two dryers.
Other things to get excited about!
- Two washers and two dryers
- Private in-ground salt-water pool (seasonal)
- Outdoor Jacuzzi
– Central air conditioning downstairs (in common area and bedroom), each of the three upstairs bedrooms have a mini-split (heating an cooling)
- Cedar sauna that comfortably seats 8
- Long driveway and plenty of parking
The gourmet kitchen is great for casual meals, but with a six burner Bertazzoni Gas stove (with griddle and two ovens) it is stocked well enough for even the most ambitious chef to wow the group with an elaborate home-cooked meal. Marble counters surround a farm table/island making it ideal for fun, group dinner preparation. The dining area has a ten-seat dining table which can be expanded to 18 by connecting other tables in the house; but meals are also comfortably hosted on the outdoor patio. Enjoy the indoor/outdoor ping pong table and then unwind in the custom eight-person Sauna.
Find seclusion in any of the six bedrooms, located well away from the action in three separate wings. Down one long hallway are two bedrooms - one with a king bed, and another giant bedroom with a king bed, single with trundle, desk, and huge bathroom. Off in another wing, down another hallway (past the sauna and large laundry room with two sets of Washer Dryers) is the third downstairs bedroom which has a king bed and bunk beds. This room features access to its own private backyard facing a lush forest. All three downstairs bedrooms have en suite baths.
Upstairs are three bedrooms, one oversized with a king bed, day-bed, and en suite bathroom with heated floors. The other two upstairs bedrooms are cozy and comfortable, and share a large bathroom, also with heated floors. One bedroom has two twins and the other has a king.
This family getaway has been lovingly decorated with original art, colorful textiles, and a charming, tasteful aesthetic.
It has a long driveway and large parking area which can park about 10 cars and more cars can be parked along the side of the driveway. The house comes with a Tesla charger.
IMPORTANT NOTE: Due to the proximity of our neighbors and the acoustics of the grounds, no music or loud voices anywhere outside the house (including the pool area) after 9pm. Please take note of this and be sure everyone in the house is aware of this important rule as it will be strictly enforced.
Spacious bedrooms, all new bathrooms, multiple common areas make it a perfect getaway for big groups or a single family that enjoys lots of space.
Bedroom Breakdown:
Downstairs:
Master Bedroom: 1 King, 1 single trundle (second single rolls out)
Bedroom: 1 King
Wing: 1 King, 1 bunk bed (2 singles)
Upstairs:
Master Bedroom: 1 King, 1 single with single trundle
Upstairs (North): 2 singles
Upstairs: (South - facing pool) 1 King
There are five full bathrooms - three full and one half is downstairs while two full are upstairs. Upstairs bathrooms have heated floors, showers, and dual vanities. Downstairs Master Bath offers a standalone shower, separate bathtub, toilet & dual vanity. The home has a separate laundry room with two washers and two dryers.
Other things to get excited about!
- Two washers and two dryers
- Private in-ground salt-water pool (seasonal)
- Outdoor Jacuzzi
– Central air conditioning downstairs (in common area and bedroom), each of the three upstairs bedrooms have a mini-split (heating an cooling)
- Cedar sauna that comfortably seats 8
- Long driveway and plenty of parking
Access
All areas of the main level, upstairs and outdoors are available for use.
Notes
We look forward to welcoming you soon!
Standard rules like no smoking, no partying, and being respectful of the neighbors apply.
IMPORTANT NOTE: Due to the proximity of our neighbors and the acoustics of the grounds, no music or loud voices anywhere outside the house (including the pool area) after 9pm. Please take note of this and be sure everyone in the house is aware of this important rule as it will be strictly enforced.
-In order to obtain access the pool area, it is mandatory to sign the pool waiver form. Please note that the availability of the pool during your stay cannot be assumed. Kindly inquire with us before making a reservation to clarify this matter.
-Please be aware that the private septic system can only handle toilet paper in the toilet. Please refrain from disposing of any other materials.
No sweat on accidental & reported damage! Your rental includes an accidental reported damage waiver fee up to a maximum of $800. The cost to repair any accidental and reported damage to the rented property including any missing or broken items up to a maximum of $800 will be covered at no charge to you as long the damage is reported to your Host before you depart.
*Damage caused by pets or to the pool are not covered by the accidental damage waiver.
Standard rules like no smoking, no partying, and being respectful of the neighbors apply.
IMPORTANT NOTE: Due to the proximity of our neighbors and the acoustics of the grounds, no music or loud voices anywhere outside the house (including the pool area) after 9pm. Please take note of this and be sure everyone in the house is aware of this important rule as it will be strictly enforced.
-In order to obtain access the pool area, it is mandatory to sign the pool waiver form. Please note that the availability of the pool during your stay cannot be assumed. Kindly inquire with us before making a reservation to clarify this matter.
-Please be aware that the private septic system can only handle toilet paper in the toilet. Please refrain from disposing of any other materials.
No sweat on accidental & reported damage! Your rental includes an accidental reported damage waiver fee up to a maximum of $800. The cost to repair any accidental and reported damage to the rented property including any missing or broken items up to a maximum of $800 will be covered at no charge to you as long the damage is reported to your Host before you depart.
*Damage caused by pets or to the pool are not covered by the accidental damage waiver.
Neighborhood
The charming town of Great Barrington is just minutes away, boasting fine dining, weekend brunches, high-end shopping, and nightly entertainment.
Enjoy skiing Catamount (a 10-min drive) or Butternut (a 17-min drive). Less than 30 minutes from the town of Lenox, home to: Tanglewood music center and Canyon Ranch Spa.
Enjoy skiing Catamount (a 10-min drive) or Butternut (a 17-min drive). Less than 30 minutes from the town of Lenox, home to: Tanglewood music center and Canyon Ranch Spa.
Features and Amenities
Air conditioning
Bathtub
BBQ grill
Bed linens
Carbon monoxide detector
Children’s books and toys
Cleaning before checkout
Cleaning Disinfection
Coffee maker
Cookware
Dishes and silverware
Dishwasher
Dog-friendly
Dryer
Essentials
EV charger
Extra pillows and blankets
Family/kid friendly
Fire extinguisher
First aid kit
Free parking on premises
Garden or backyard
Hair dryer
Hangers
Heating
High touch surfaces disinfected
Hot tub
Hot water
Internet
Iron
Kitchen
Long term stays allowed
Microwave
Outdoor pool
Oven
Patio or balcony
Private entrance
Private pool
Refrigerator
Shampoo
Smoke detector
Stove
Suitable for children (2-12 years)
Suitable for infants (under 2 years)
Swimming pool
Toaster
Towels provided
TV
Washer
Wireless Internet
